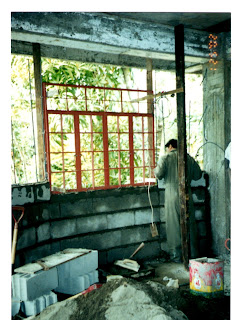In the first picture above, the boys had to expose the tie bars from the posts. This is where they will attach the horizontal rebars for the outside walls. In the second picture above, they are laying down the foundation for the outside walls. The last picture above shows the boys enclosing the outside walls with concrete hollow blocks. There is a 1-foot ledge on the outside of the walls. The orange pipes were for the electrical layout which had to be cemented on the walls.
This was already the month of December. The outside walls on the first unit on the right side of the building was going up and they attached the bay windows as well. These made to order bay windows were prefabricated steel windows that I ordered in a shop in La Trinidad Benguet. The young boy in the picture wearing green shorts is my nephew Jim, the 4th child among 5 siblings. He was only more than three years old when we started this project. Since he wasn't in school yet, he was always hanging around the worksite with Bagyan and the boys. In fact, he idolizes Bagyan and tries to copy everything he does. Bagyan has a big belly which is the reason why he wears his pants too low that the crack of his butt is almost showing. Guess what, my nephew Jim copies his style and wears his pants way down too low also. Bagyan does not have a son at that time but he had 3 young girls, so Jim was like a son to him. He later adopted a son from one of his relatives. Anyway, because of Jim's early exposure to the work with Bagyan and the boys, he now knows how to do the work himself. He likes to tease his older brothers if they do not do the right things right. He likes to show them how it is done and so he's their little boss when it comes to manual work around the house especially when it comes to mixing mortar and cement.






No comments:
Post a Comment