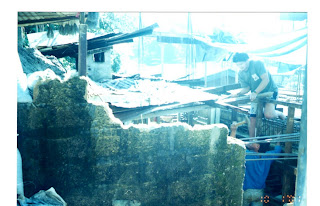This is a picture of my late mother who worked so hard to make this old house a home for all of us while we were all growing up.
In August of 2001, I started my long-time dream of renovating the old family house which is located some 150 meters away from my own house in this same village. I designed to maximize the space in the small lot area around the family house and sketched the drawings then showed this to my carpenter who is also my friend to check on the feasibility of my project. My carpenter is called Bagyan by everyone and he also lives in this same neighborhood. He pointed out some things that I had missed out so I had to re-do and change my drawings several times. After I made my drawings to scale, then we had to check and double check my drawings against the actual space in the lot area. I wanted a three-storey building with a 2-door unit apartment on each floor. Each unit will have two bedrooms, a bathroom, a living room/dining and a kitchenette. You see, houses around this area near the family house are very close to each other which is why I had to incorporate a small veranda at the back for drying clothes. My idea is to finish the second floor units first and have this rented out then work on the first floor and lastly on the third floor. When everything was done, he gave me a list of his calculations and I set out to do the dirty work of canvassing for the cost of materials. Once I got that done, then I had to wait for him to finish his prior work for 4 months before he was finally free to work on my project. So the saga of renovating the old family house began.
My late mom telling stories to my eldest nephew Jason on how they built the old family house from scratch after the end of WW11.

My two nephews Jasper and Jason goofing off in the old bathroom. They were pretty young at that time but they were very enthusiastic helpers.
Jasper and Jason wanted more pics taken of them while goofing off.
This used to be the kitchen and dining area. Just above the blue shellane tank in the corner is a fire-wood-stove that we use for long-cooking food using fire wood.
Work started in the basement where they dug up the holes for the concrete posts. They did not actually take off all the beams on the second floor because they served as scaffolding materials while they made the form for the concrete posts.
The concrete posts were done on the first floor and they had to come up on the second floor, that's when they had to take off part of the floor wood.
More wood scaffold on the outside of the house. Just below the stone rip-rap on the right lower corner is the end of the property. This is just the beginning of a long journey.









No comments:
Post a Comment