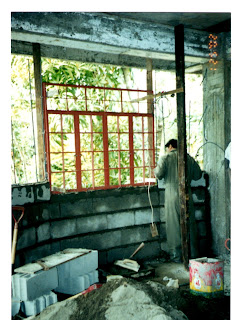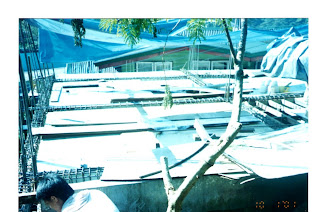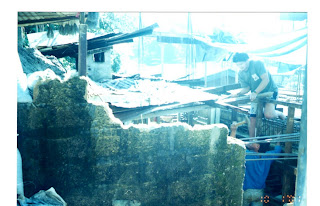We just started work in the construction of the 2nd unit of the ground floor last month in August. My four nephews helps their father with the work on weekends. My brother schedules the weekends to do the hard work of mixing cement manually because that's when my nephews are free from school work. During the weekends, we purchase the materials such as one truck load of gravel and another truck load of river sand and the delivery truck would dump these materials on the side of the road near the basketball court which is nearest to the work site. Then we hire 5 boys in our neighborhood to help my nephews in hauling these materials to the work site. The distance between the basketcall court where they will haul the materials to the work site is about 50 meters and that is going downhill to the foot path. It's difficult for the boys especially when going uphill from the worksite to the basketball court where they haul the materials. This is why I pay them well for their efforts. Sometimes, the costs of labor in hauling the gravel and river sand are almost the same as the price that I pay for the cost of the materials.
We were lucky to have purchased the gravel and river sand before typhoon Mina came and dumped a lot of rain in our city that lasted for days with continous rains. In fact, this typhoon damaged a part of the road leading to our village. Half of the road with stone rip-rap on the side was washed out so no type of vehicle is allowed to come inside the village. All villagers have to walk to the top of the street to catch a ride. Anyway, at least we already have the materials to work with which is why my brother and nephews were able to pour cement mixture for the concrete beams. It is only a matter of waiting for the curing time before they remove the wooden forms.






















































